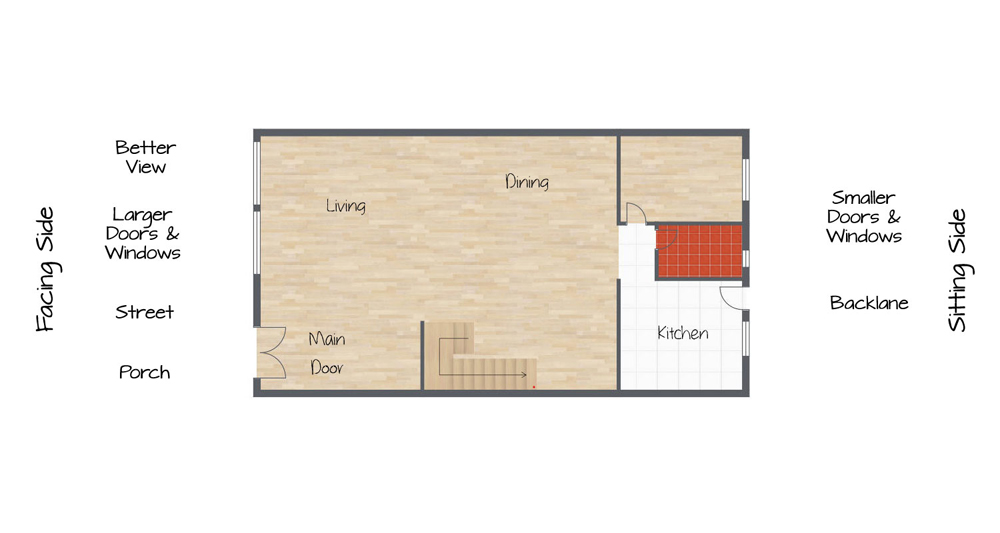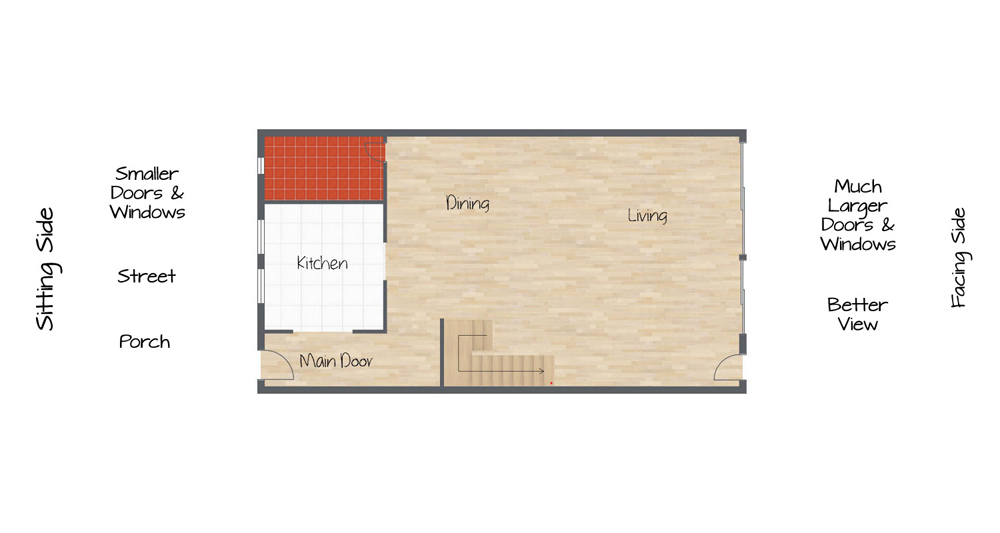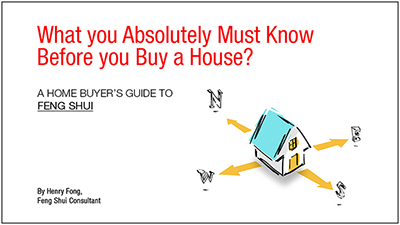Some Feng Shui systems defines a house by its sitting direction. Others like the Xuan Kong Fei Xing system defines (and the energy distribution within) a house by its facing direction.
But what is the house facing direction? Is this the street side? Or is this side where the main door of the house is located? Answer can range from yes, to no to yes but not necessarily so. But why the uncertainty and confusion?
Let us find out why.
In the Fei Xing (or Flying Star) system, the facing side of the house is defined as the side that let’s in more of the environment energy into the house.
For the majority of houses, this is intuitive. It is usually but not necessarily
1. The street side of the house
2. The side where the main door is located
3. The side with more doors and windows
4. The sunnier side
5. The side with the living area
6. The side with the better view
7. The side facing water or downhill
8. The side with most activity
Based on the hints above we can already identify the facing of most houses. I will illustrate with some typical examples.
The diagram below shows a typical link or terrace house.
The house shares a common wall with the neighbours on the right and left. As such environmental energies can only get in from the front and the back of the house.
At the front of the house is the living area, main door and porch. This is followed by the street at a slightly lower level than the house. The kitchen is at the back of the house. Behind that is a small lane followed by another row of houses in a back to back arrangement. Further back is a low hill range. The back door and windows are fewer and much smaller than the door an windows at the front of the house. This effective constricts the amount of energies coming in from the back of the house.
Entry and exit to the house is primary via the main door. The back door is rarely used.
From the description we can immediately say that the facing direction of the house is at the front of the house looking out. This house meets almost all the conditions mentioned above for facing direction.
Most houses are like the above example. However there are exceptions.
Please refer to the diagram below.
Sometimes there is a beautiful view at the back of the house. For example the house is built on a gentle slope that there is a great unobstructed view of the city from the back. Or there is a good view of a golf course or a lake. At the front of the house is the main door, porch and street followed by a low hill.
In such cases, the designer of the house would maximize the view by having the living area at the back. He would also have larger doors and windows at the rear.
In this case, the facing direction of the house is at the back looking out. More energies come into the house from the back than through the front due to the larger doors, windows and unobstructed view. There is also more social activities at the living which is now at the back of the house. Even though access to the house is from the front of the house at the street side, energy is constricted by the smaller doors and windows as well as by the hill across the street.
This techniques to identifying facing side and direction can be extended to other types of houses such as town houses, semi detached house, fully detached houses, shop houses, office buildings and apartments.


